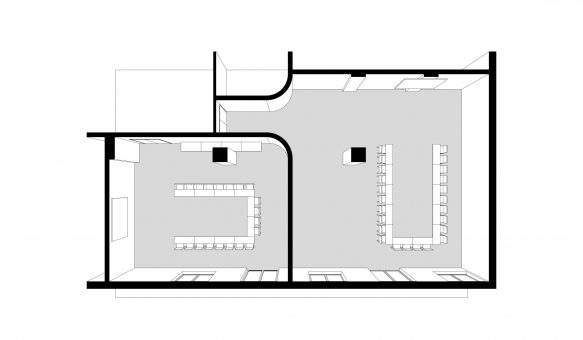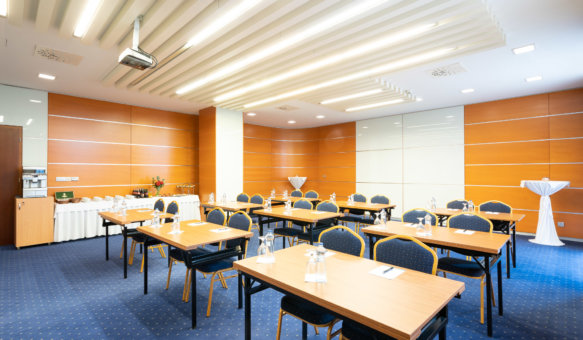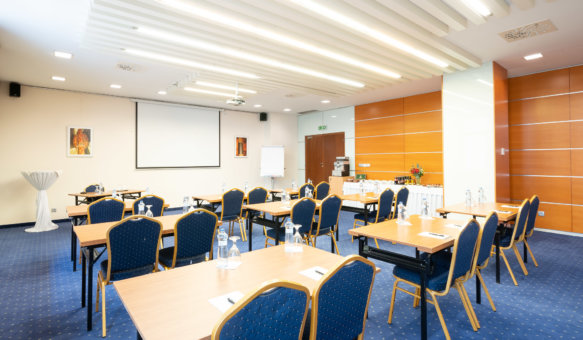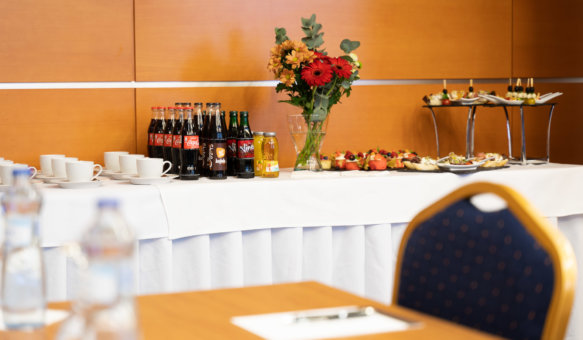Hotel Tatra offers congress premises equipped with the state-of-the-art technology. They are ideal for organizing congresses, seminars, conferences, dealings, social or business meetings or various events. There are larger or smaller premises with different space capacity for the participants. Depending on client requirements we are able to adjust and create the space for up to 700 guests. The restaurant is especially suitable for organizing cultural and social events and weddings.
Congress Hall Lux
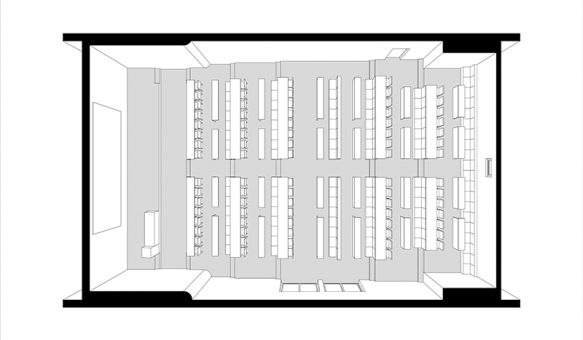
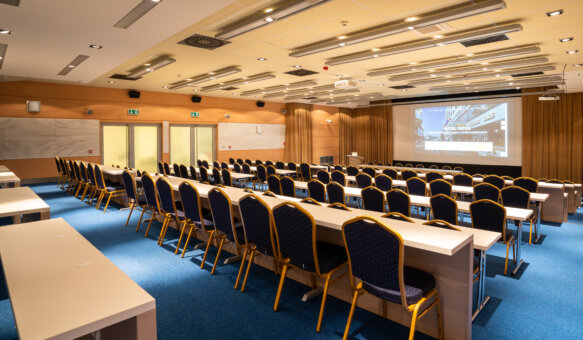
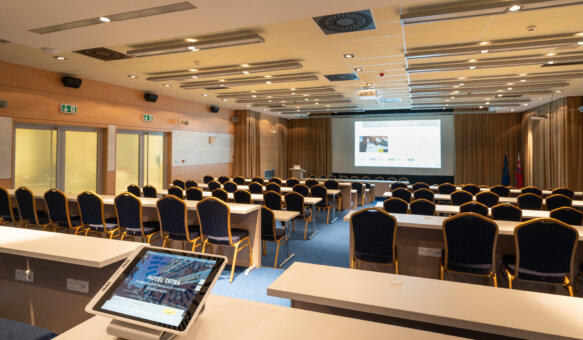
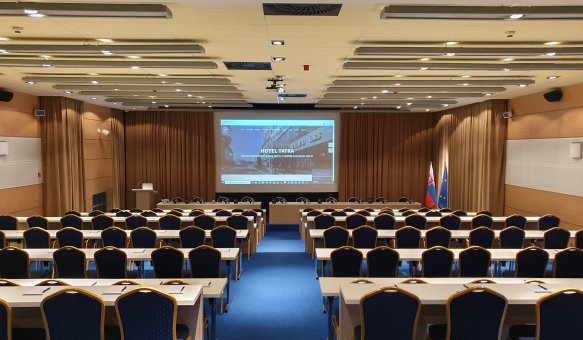
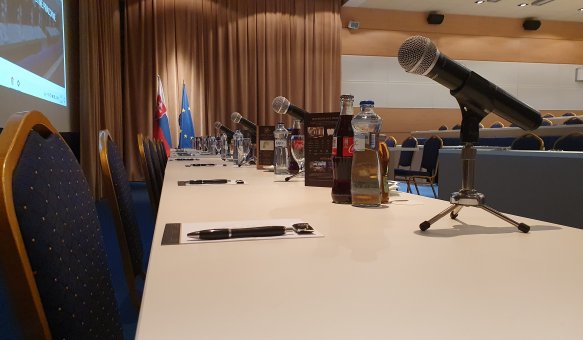
FOYER LUX
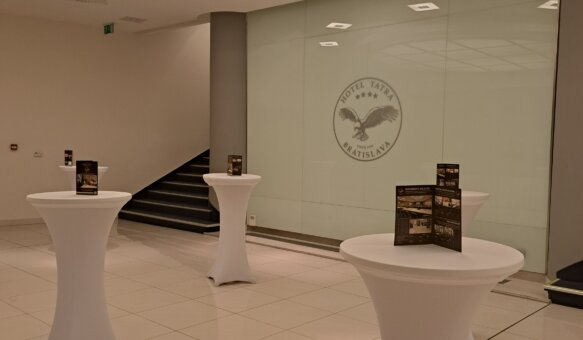
The Congress Centre includes even representative FOYER, which is the ideal place for coffee-breaks or receptions during conferences, but can be also used separately to organize varied events.
Congress Centre STANDARD
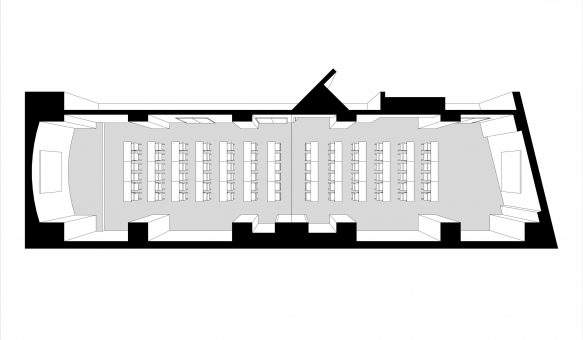
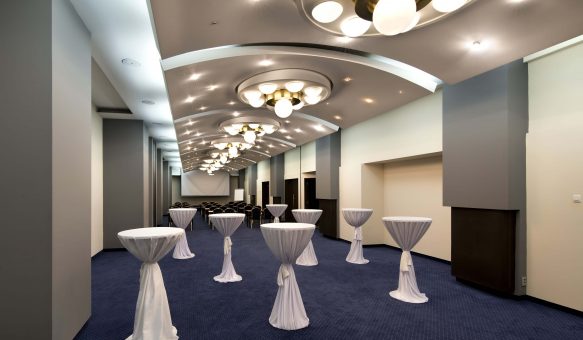
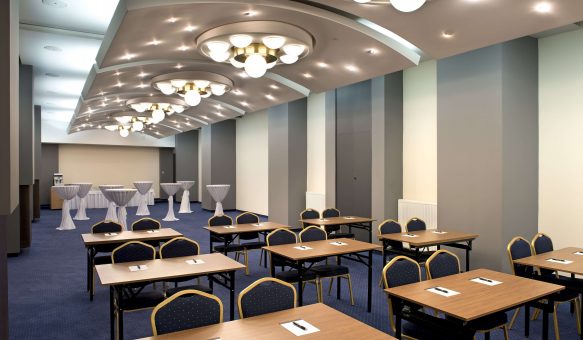
Hall can be divided into Hall Standard A and Hall Standard B
Congress Centre STANDARD A



Congress Centre STANDARD B



Congress Room Grand
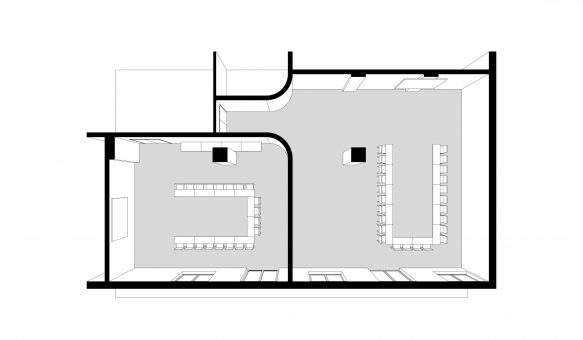
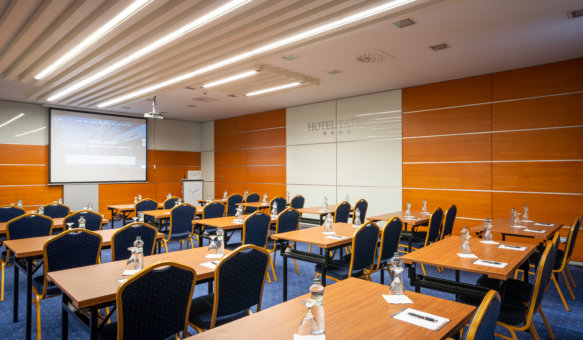
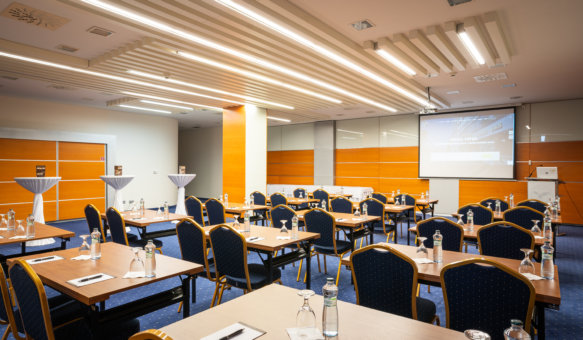
Congress Room CLASSIC
